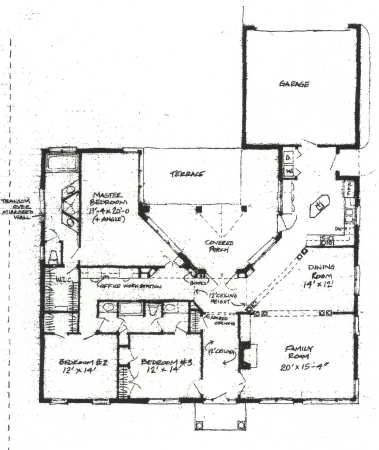The Stewart


"A room with a view" perfectly describes the interior of "The Stewart." The gallery entry, the great room with its cathedral ceilings, the dining room, and the kitchen and breakfast nook all look through tall windows into a private courtyard haven.
The master suite, also opening into the courtyard, has a sitting area in the bedroom, a spacious private bath, and a private study. Two additional bedrooms, one ideally located to serve as a home office, share a bath with separate lavatories.
Nine feet ceilings, tall windows, crown molding and architectural trim throughout, door tran-soms, built-in bookcases, custom cabinetry, and quality construction provided by highly respected builder Kendall Hunter of Hunter Homes all distinguish "The Stewart." Every element of the 2293 square foot plan has been designed to contribute to a spacious custom home feeling.
"The Stewart" is designed with ease of living and adaptability of design in mind Every amenity, an all-on-one-level floor plan, wide doors and hallways, and easy conversion to accessible living allow this design to function well for a lifetime of needs and uses.