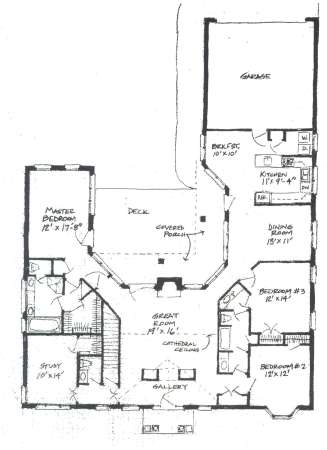The Nicklaus


A charming cottage exterior conceals an open, roomy interior. The large dining room and great room share space visually with the light-filled entry. Nine feet ceilings, large windows and French doors open the house to the views outside. Crown moldings and architectural trim throughout, door transoms, built-in bookcases, custom cabinetry, and quality construction provided by the highly respected Kendall Hunter of Hunter Homes all distinguish "The nicklaus."
Every element of the 2180 square foot plan has been designed to contribute to a feeling of space. A book alcove provides a quieting transition to the privacy of the spacious master suite, insulating this personal area from the sounds elsewhere in the house. Two ad-ditional bedrooms, one ideally located to serve as a home office, share a bath with separate lavatories. The kitchen is designed for convenience, with a separate built-in food prepara-tion bullet area that can serve equally to the breakfast room or the glass-walled sun room beyond.
"The nicklaus," is designed with ease of living and adaptability in mind. Every amenity, an all-on-one-level floor plan, wide doors and hallways, and easy conversion, to accessible living, allow this design to function for a life-time of needs and uses.