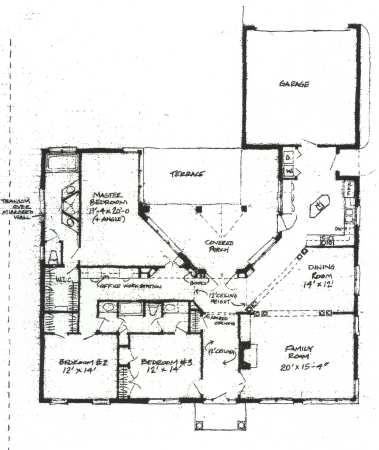The Norman


Dramatic entry, large rooms, great flow, high ceilings, private courtyard, crown mold-ings and island kitchen, this plan has it all. Shown with custom features like built-in book-case walls, a double office work station and a dramatic arched opening at the end of the entry hall which mirrors arches elsewhere, this house feels like a big custom home but comes in a manageable size.
The large light-filled master suite offers a sitting area in the bedroom and a segregated master bath for the utmost privacy. Two additional bedrooms, one ideally located to serve as a home office, share a bath with separate lavatories. Built by highly respected builder Kendall Hunter of Hunter Homes, every element of the 2335 square foot "The Norman," has been designed with ease of living and adaptability in mind.
The all-on-one-level floor plan, wide doors and hallways, allows easy conversion to ac-cessible living. "The Norman" will look beautiful and function well for a lifetime of needs and uses.